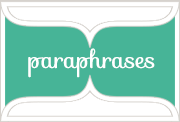I am REALLY appreciating being home after our trip. I think it's a home we will live in for a good number of years yet, but I know it won't be our forever home. Unless, of course, we can't have kids or the strata fees get stupid. Thus, I want to remember it the same way I love looking back at photos of our cute 417 sq. ft. apartment that we crammed into while we saved for this. So I finally "documented" it. Also, I owe at least one person on here a "photo tour", so here it is. As a true home-body, my favourite place!
Entering the door way into the hall:
A glance back down the same hall. We should probably put some of those winter coats away in the closet now. My dad installed that coat-rack, though, so NOTHING will tear it down! See that little branch off to the right with the rectangle, candle holder?
That leads into a very short hall where the entrance to the bathroom is almost immediately on your left (beside the candle holders). One day we will get a cabinet above the toilet. It's only been 4.5 years, though, so we've got time ;)
Also in that small hall is one of the only two closets (if you don't count the pantry we built) where we keep pretty much everything.
At the very end of the small hall is the master bedroom.
The dresser is up against the "en suite" door to the bathroom, which is just silly since it's literally around the corner. It was too much work to wall it up, so we just locked it and left it as is. We painted the door on the bathroom side to match the walls. This is the second closet. You can see all the closets in our place in this one pic:
Okay, back to the front entrance, but instead of taking that little hall to the left, we'll go straight through into the dark kitchen in the back there:
Our tiny little kitchen, with a big empty "room" behind the doors (under the clock), in which my parents built floor-to-ceiling shelves as an Easter present one year:
In the kitchen looking out into the living room. Larger "window" and pot-lights courtesy of my dad:
A view through the kitchen window opening into the living room from another day when the sun was actually shining:
And then looking in from the long hall entrance (also taken on the same sunny day). The back, dark door is the last room in the house. It's technically a "den" as it didn't come with a closet built in, but we use it as a second bedroom / office / waiting room for my piano students. Our small deck is out the sliding door behind the little sofa.
From the entry-way into the den:
And lastly, here's the den with our little Ikea closet since we were hurting for storage space.
The white buckets are filled with toys for students' little siblings and the couch is for waiting parents.
The pictures above the desk aren't aligned any more since we added the side piece. Nick's sister is painting us something for there eventually anyway.




















No comments:
Post a Comment